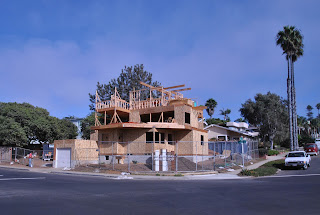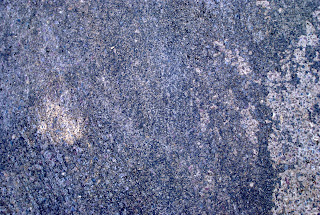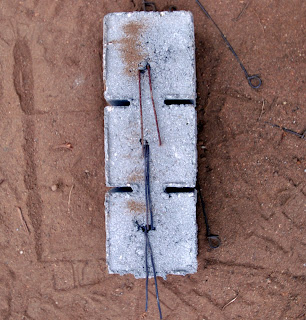Common materials found on site during the foundation phase
gravel and sand (this specific mixture is known as an SDGE mix)
concrete with control joints
Plastic
Blue steel (trash bin)
not to be confused with Blue Steel

Existing concrete footing
Hay bale (helps to prevent run off and protect our oceans)
Dirt (this stuff is everywhere)
Rebar grid (great for reinforcing concrete)
2" dobie (not to be confused with 2" Doobie) these small concrete blocks are used to lift the rebar off the dirt so that it sits in the center or the concrete slab
Hose (not to be confused with hoes) without water there can be no concrete - concrete is a mixture of sand, Portland cement, aggregate, water and a little bit of magic.
Rubble (this is what happens to unwanted concrete, eventually this concrete will find its way into a large rock smasher, then it will be used as road bedding)



















































