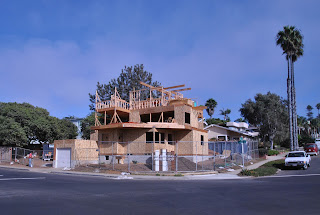 |
| Day 1, The existing 1 story 750sqft bungalow - |
 |
| Stripped to the studs, the bungalow is now naked to the world. |
 |
| New Slab ready to be poured - A lot of dirt was moved and packed to get to this point |
 |
| Third floor framing begins and stair tower climbs higher |
 |
| Third floor framing progresses with the addition of roof members |
 |
| A view from inside the stair tower looking straight up |
 |
| After the slab was poured we added the new laundry room and bedrooms to back of the house |
 |
| Day 36, Second floor beams installed. With out a crane three members of the crew wrestled the 500-700lb beams into place. |
 |
| After the second floor was in place we began to erect the stair towe |
 |
| Second floor framing and sheeting on the first floor |
 |
| second floor framing and second floor beam installation |
 |
| Crane day: The crane made our jobs much easier: By lifting the remaining material to the second and third floors our backs were saved for another day |
 |
| Third floor framing and roof installation |
 |
| West facing view |
 |
| Second floor, looking through the kitchen on the left and the dining room on the right. |